The first -complete- look at our home this fall; Walking through the floorpan of our build.

Our home is house plan #51188mm from Architectural Designs Houseplans. We modified it slightly from the original plan. You can see the original plan here.

One of my favorite aspects of this plan is the open concept. From the entry, you can see the living room, kitchen, and dining spaces.
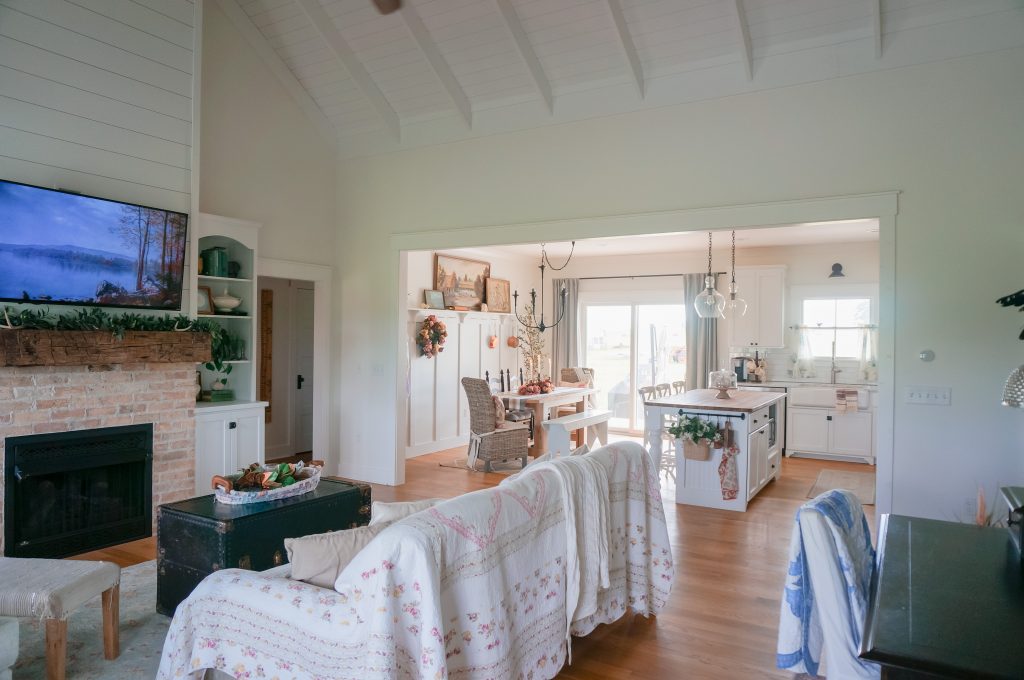
Our living room ceilings tower to 18′, making the room feel huge! We added a shiplap ceiling design in the vault to add interest.

The fireplace is a ventless insert from Napolean fireplace. We faced the exterior with Antique Chicago Brick sourced from Brick Salvage, online.

The mantle is reclaimed from my family farm. It’s a hand-hewn beam from the structure of an old farmhouse. We flanked the sides of the fireplace with custom cabinetry. Hardware is from the House of Antique Hardware.
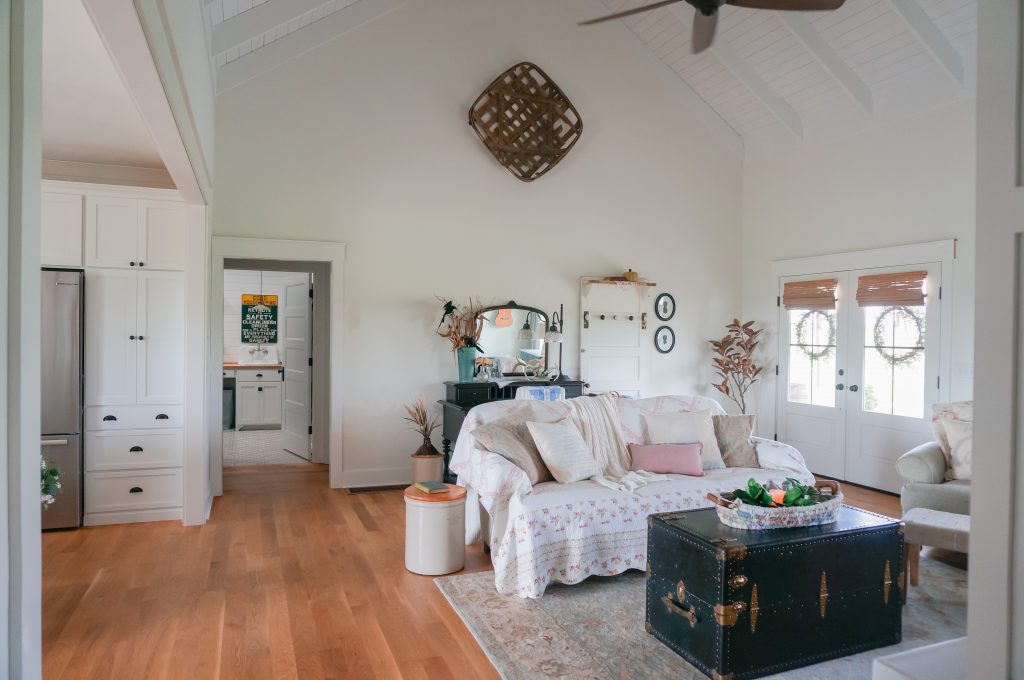
The living room is flanked with two separate halls: One that houses the laundry room, garage entry, and master suite. The other hall is the kids’ wing, with 2 bedrooms, a full bath, and linen closet.

The kitchen is a mixture of high-end and budget-friendly choices that come together making a timeless space. White cabinetry, an apron-front sink, subway tile, and white quartz keep things classic!

The butcher block island is approximately 6′ long and serves as the perfect spot for kid snacks and homework time.

I love that you can see directly into the living room, keeping an eye on the kids! Or prep food while watching the big game!

The dining room adjoins the kitchen, making an easy entertaining space for guests. I have a 6′ dining table for reference. This corner was perfect to house my Grandmother’s china cabinet.

Again, I just love how the spaces are combined and flow as one. Perfect for a family with young children.
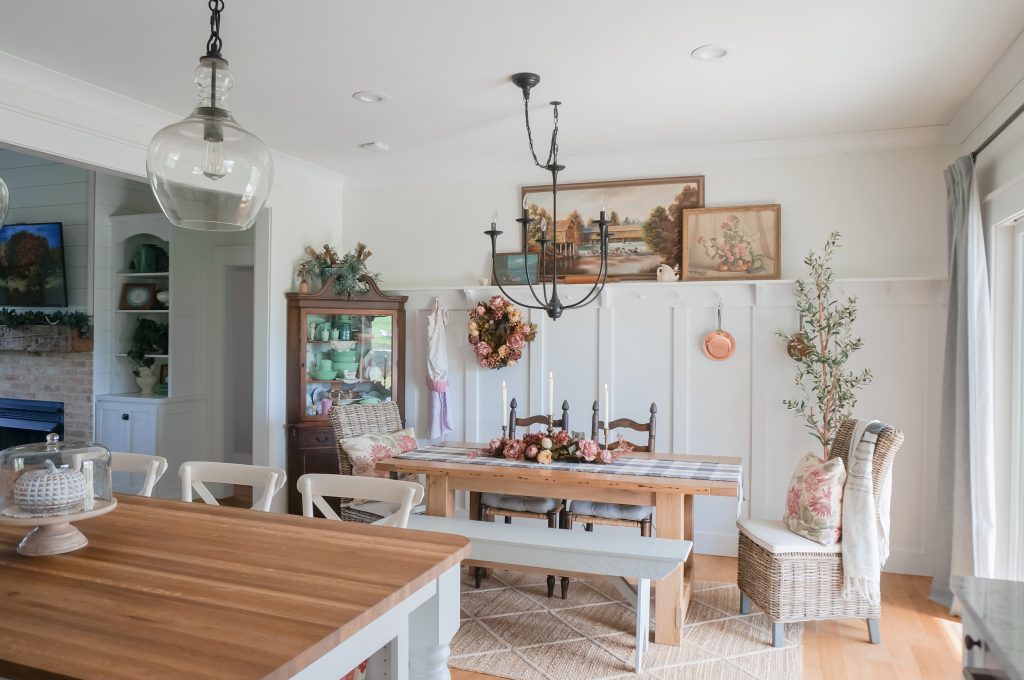
We modified the plan to include an over-sized laundry room. I use the space for many purposes: crafting, floral arranging, painting, and of course, folding laundry. I equipped the cabinets to include a desk drawer, as well, for a quiet spot to work.
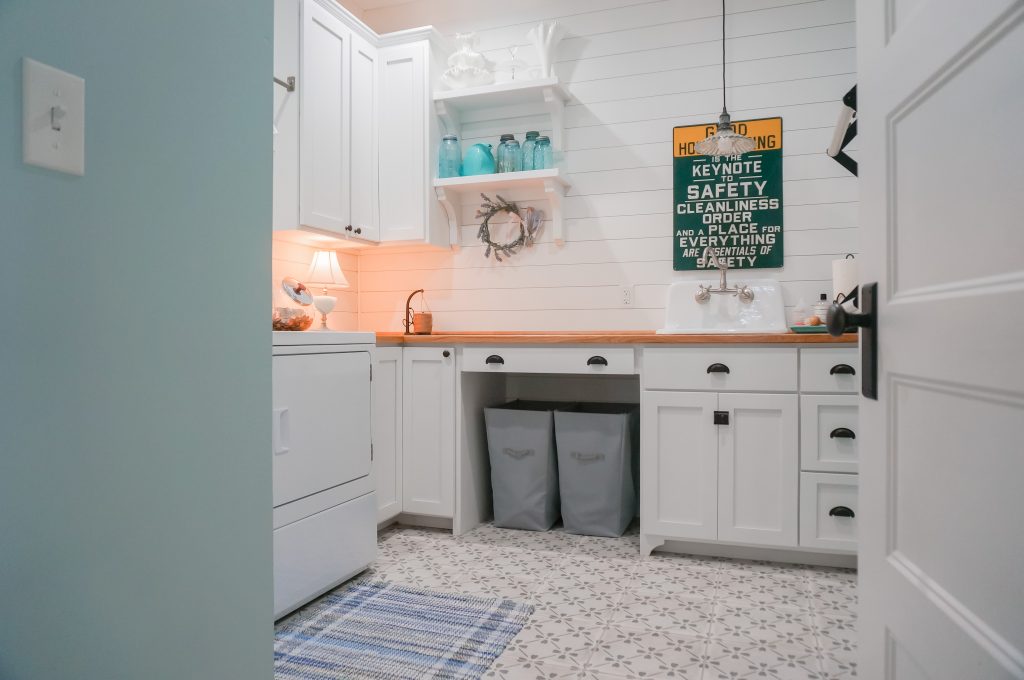
The kids’ bath is vintage fun. It’s the perfect size for a soaker tub and 48″ vanity. We opted to tile the walls of the shower area to create a nice feature, since the bathroom is visible from the main space.

I used a vintage mirror from an old vanity to add some extra charm to the room.

My daughter’s room is simple with a vintage bed and quilt. I found a cute retro kitchen set that is her favorite toy to this day. The metal memo board is made from a vintage crib spring.

I chose Watercolor Roses wallpaper from Magnolia Home as a feature wall for the room.

My son’s room gets the prettiest light. Most all the windows in our house are 6′ tall.
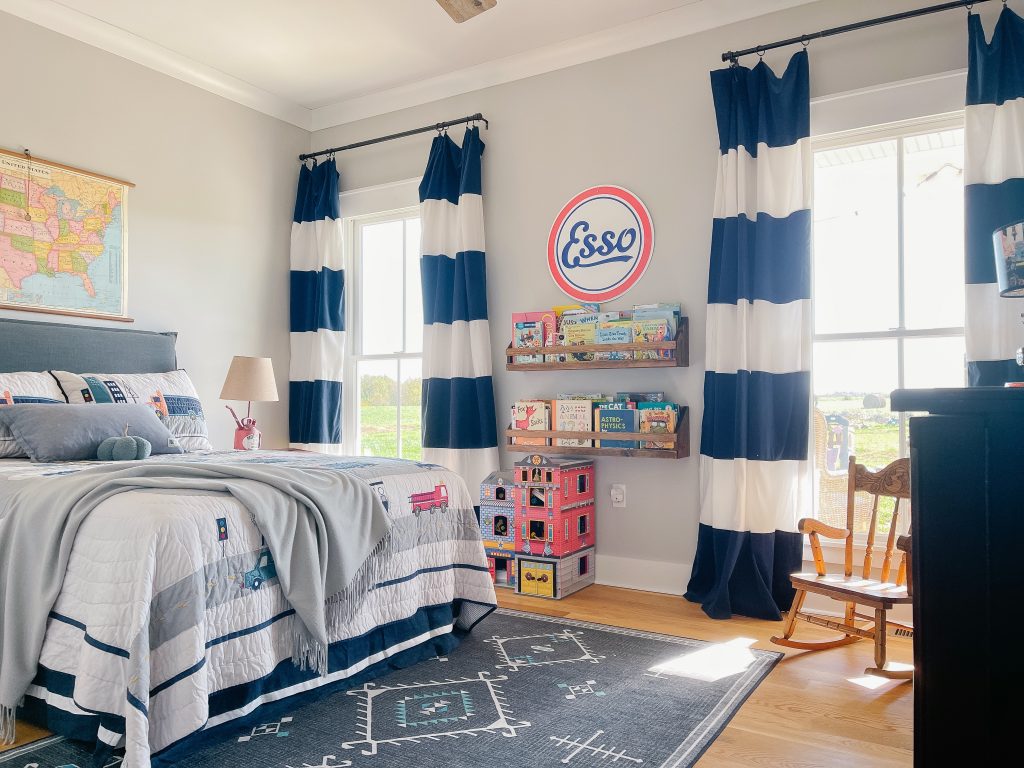
I think both bedrooms are sized wonderfully and provide ample space for kids to both sleep and play.
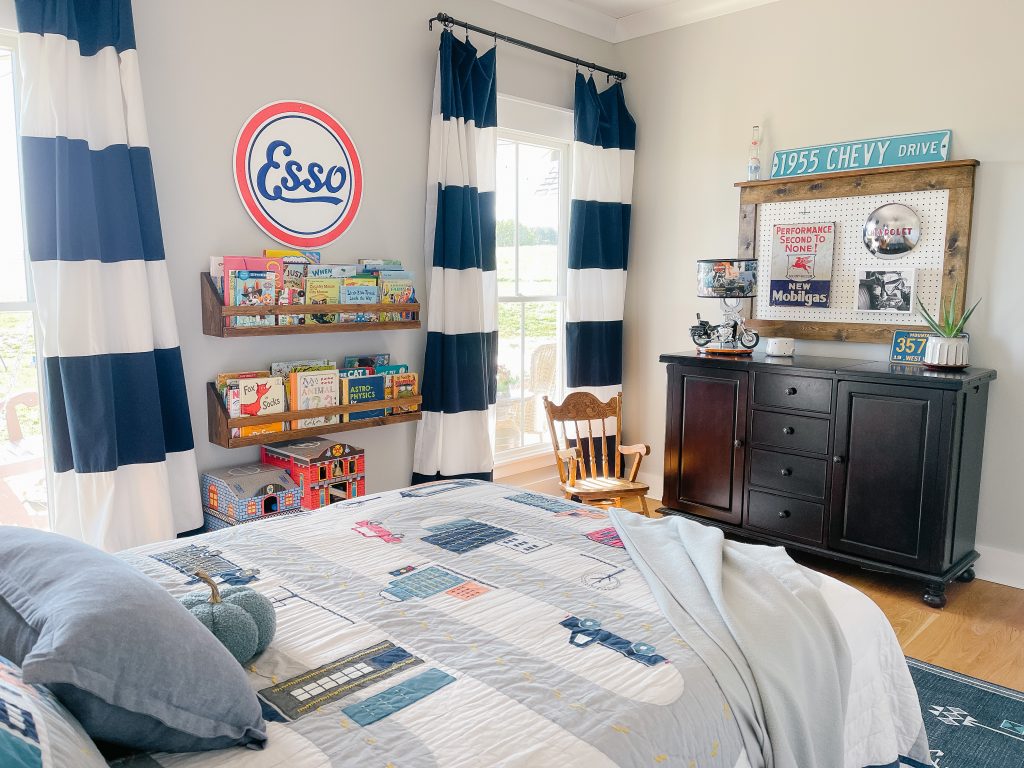
The master bedroom has a nice tray ceiling feature included in the plans. We opted to add shiplap in the tray for added dimension.

Our bed is a king size for reference.

The master bath was changed from the original plans as well. We switched the 9′ shower to a 5′ soaker tub space and 4′ shower space.
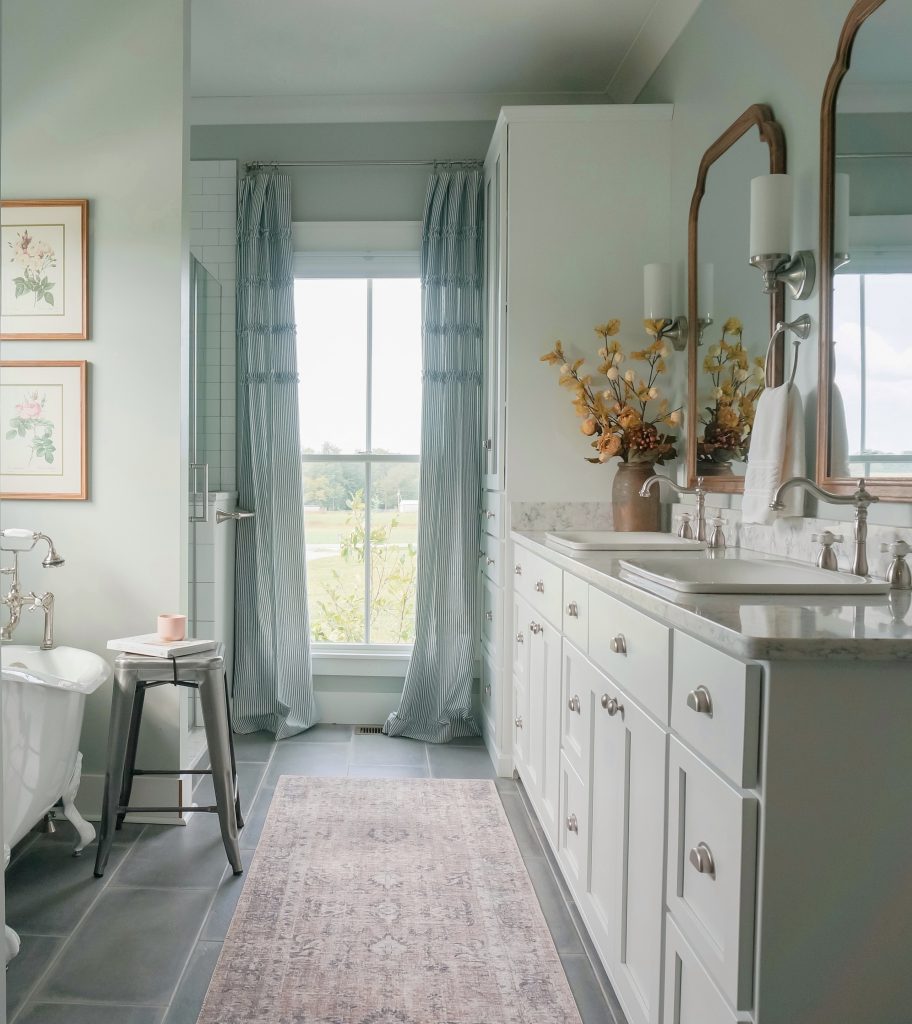

The slipper tub is from Vintage tub. I chose the Charlotte design in 54″ length.

I hope you enjoyed the quick tour! Feel free to ask questions in comments below, or find me on Instagram or Facebook.
If you see something you love, check out my LTK page. I link all the build sources and decor items from my home there. If you purchase using my links, I could earn a small commission at no extra charge to you. Your support means so much; thank you!
Building a home can be stressful, and I hope this helps with that process for those of you building #51188mm from AD houseplans.
Happy Building!




Good morning, did you do the bonus room above the garage and is the top window in front the attic?
Hey Tara! We did add a bonus room above the garage. I plan to share more of that space in the Christmas Tour! The top window is in the front of the attic. Let me know if you have any other questions!
Love you home! I just love how open the floor plan is. Is there an attached garage?
Oh my Goodness! That was so fun to see more of your beautiful home! Love the layout, your gorgeous spaces and cozy, charming touches!!
Such a beautiful home! Would you mind sharing more about your front doors? They’re exactly what I’m looking for. 🙂
Of course! Our front doors are made by Thermatru. They are fiberglass, 3/4 glass. I painted them Interesting Aqua by Sherwin Williams. Let me know if you need any other info!
Love it! I built the same house plan with a few modifications.
Heather I’m thinking of building this house in Alabama can you tell me your modifications and loves and would changes of this home